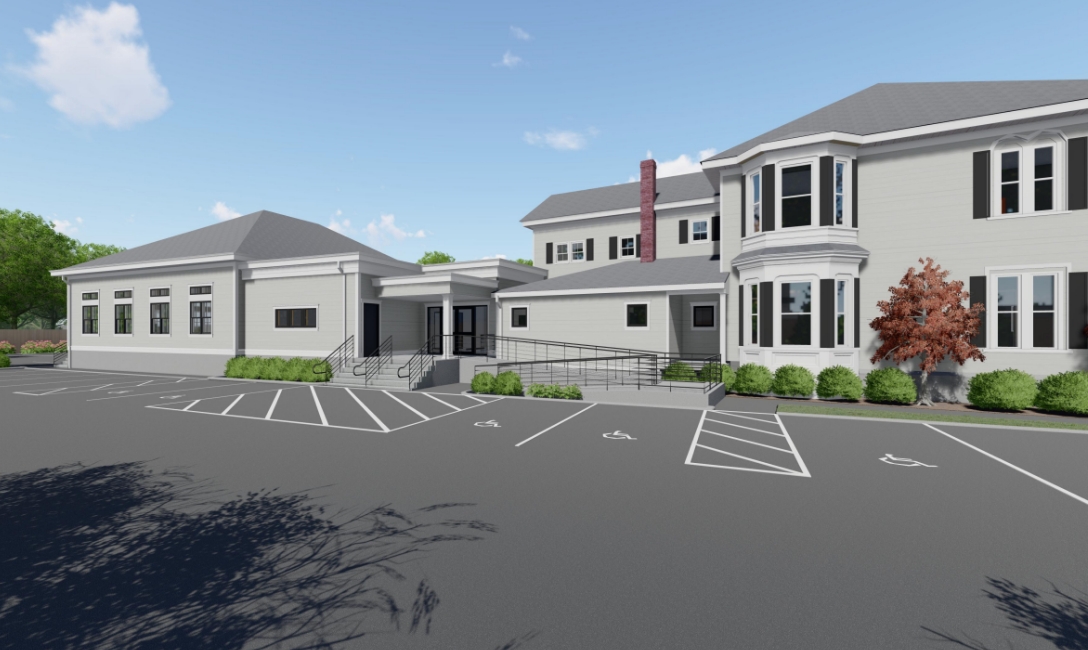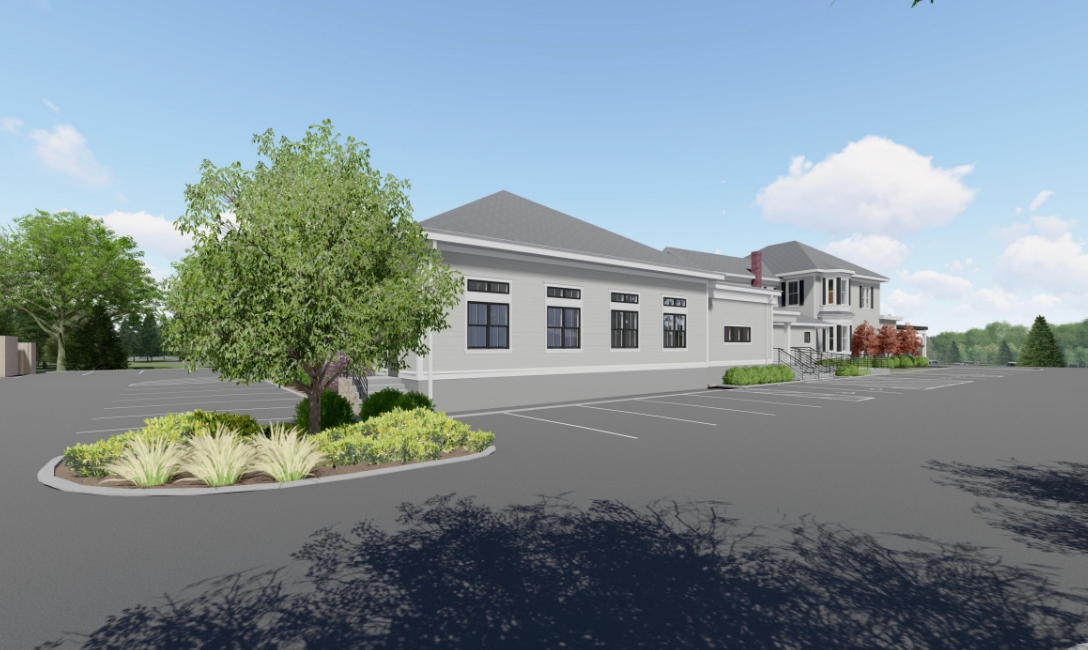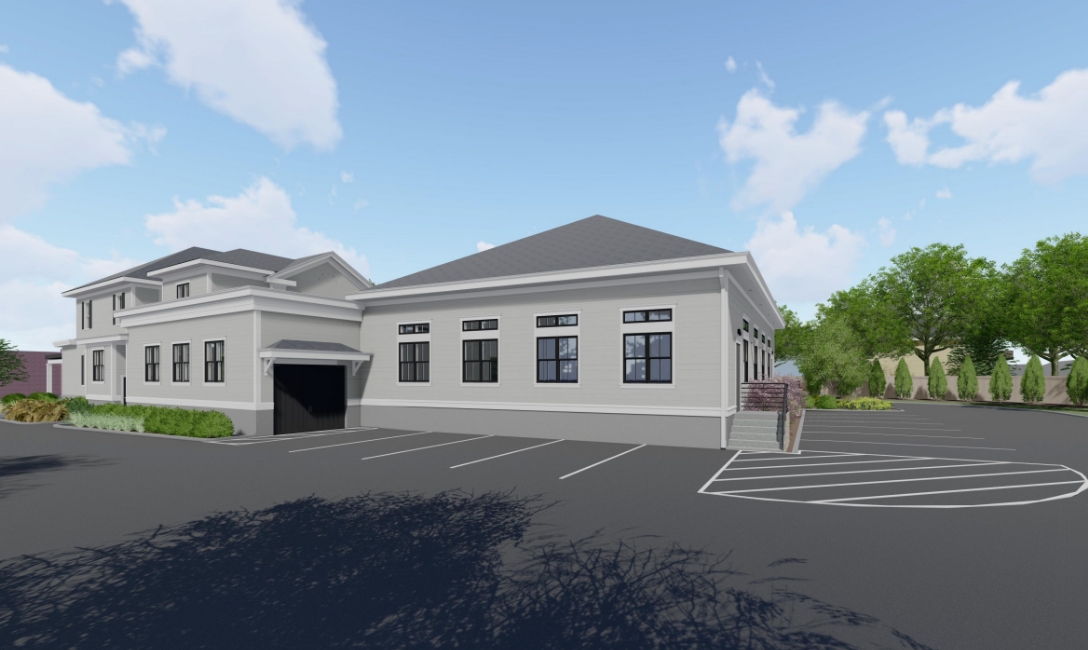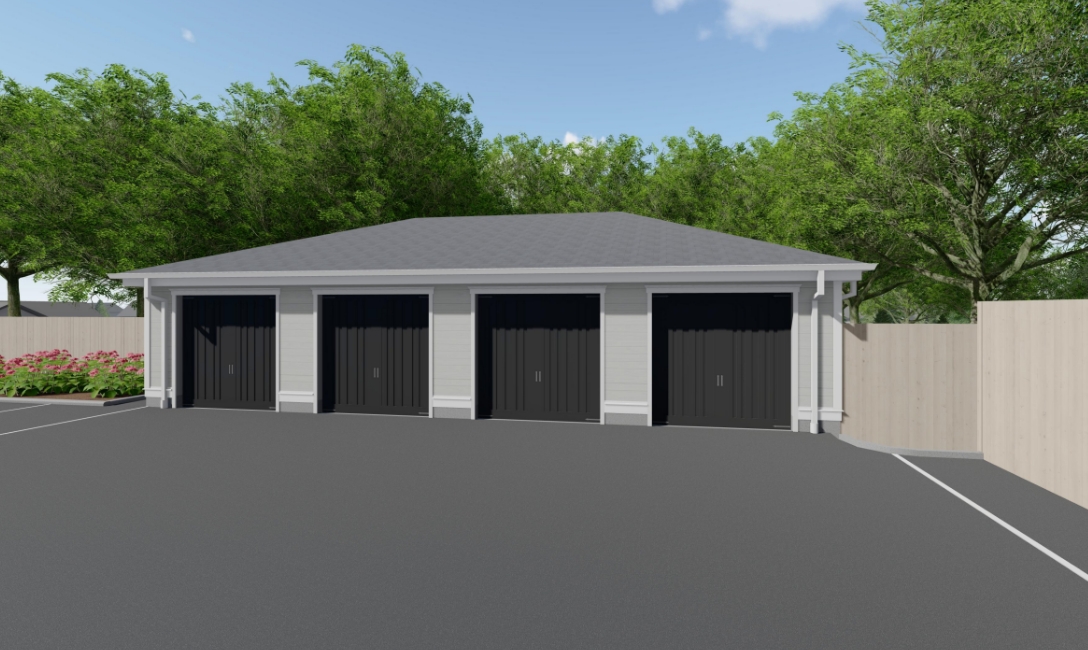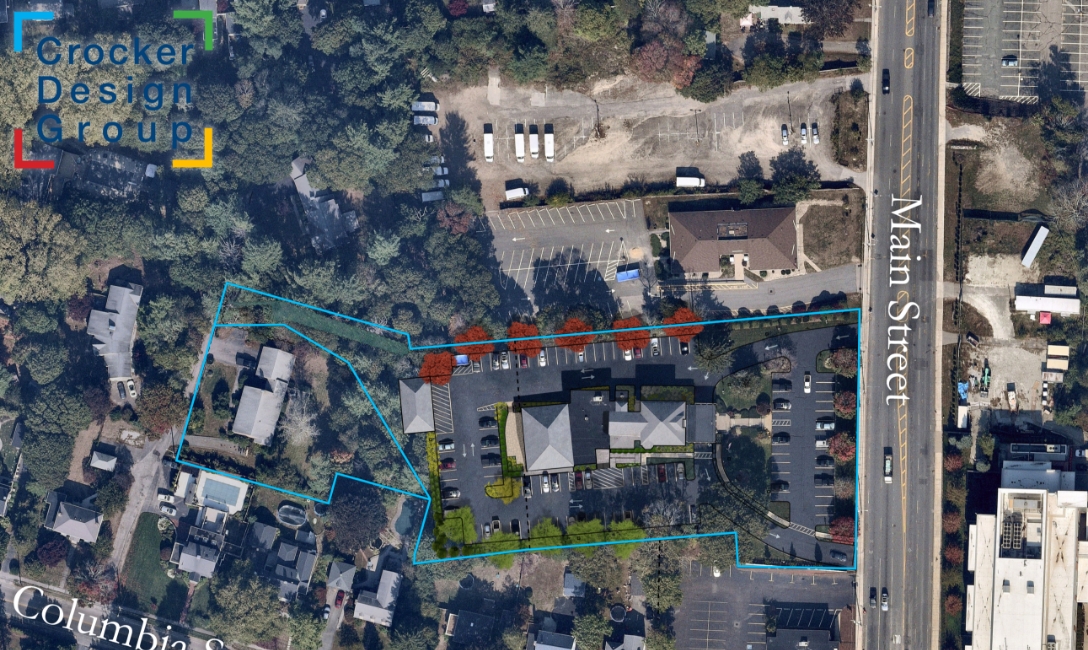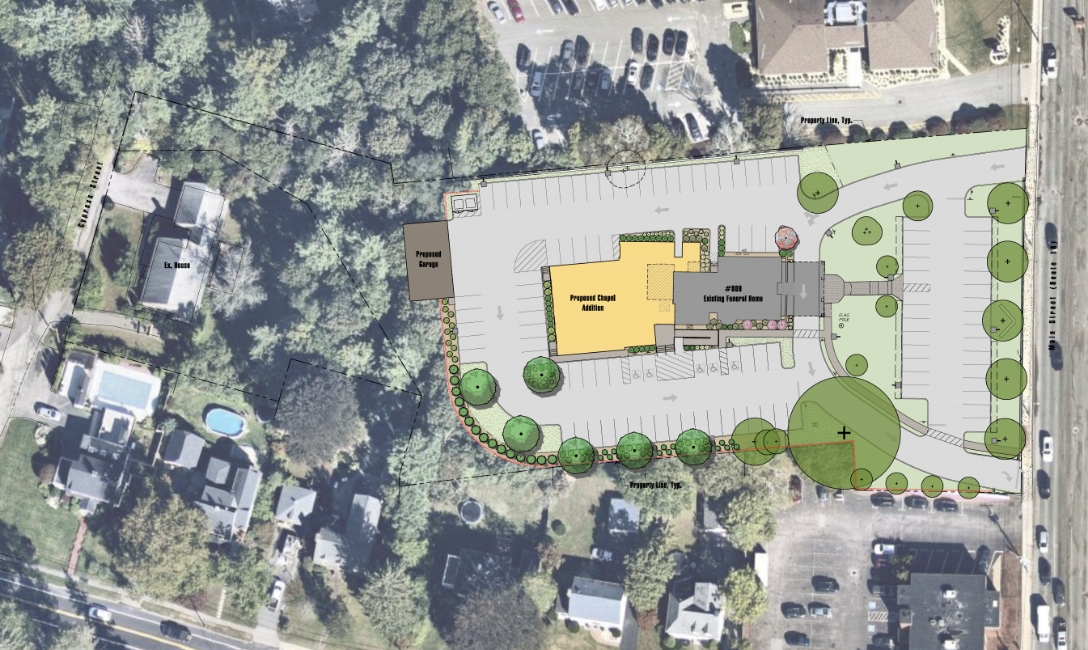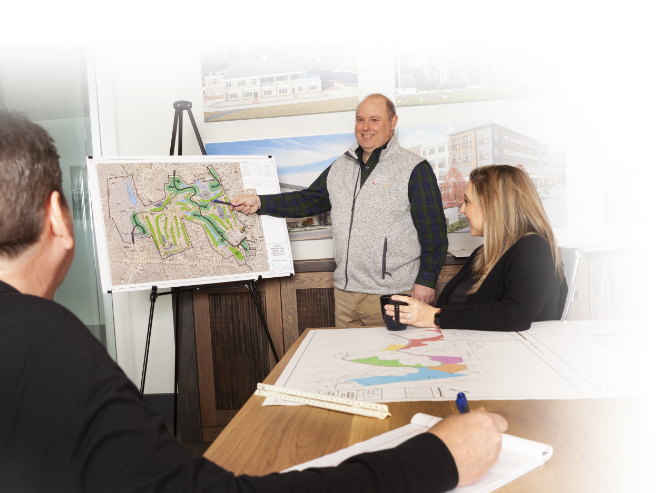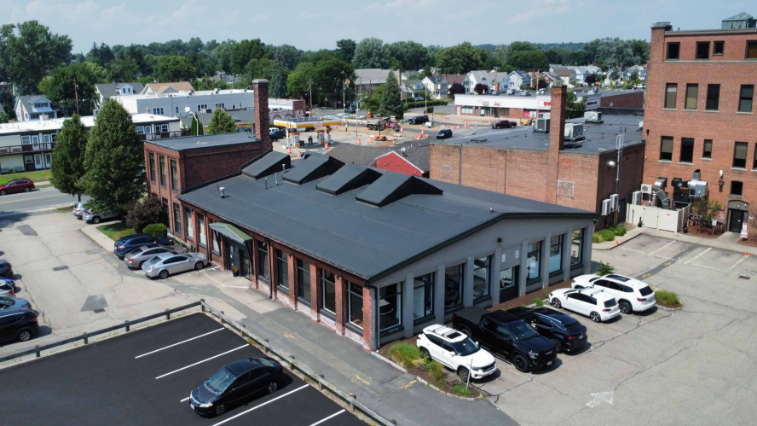McDonald-Keohane Funeral Home
The project included the construction of a 5,370 SF addition off the rear of McDonald-Keohane Funeral Home’s existing building. Site renovations include a reconfigured parking lot, a new accessory garage (1,560SF), as well as upgrades to the stormwater management system, utilities, and landscaping. We had to obtain a special permit for the alteration/extension of the existing licensed funeral establishment, which is located within a residential zoning district.

